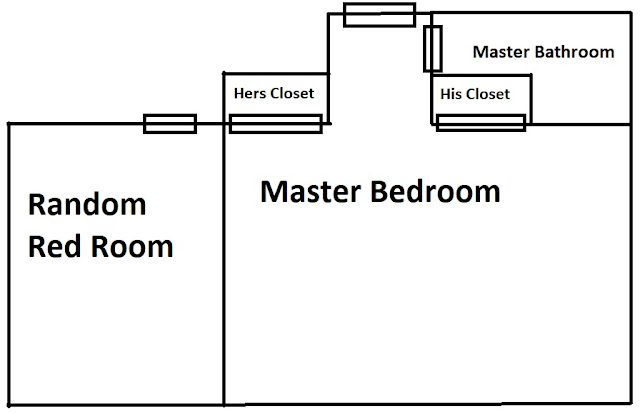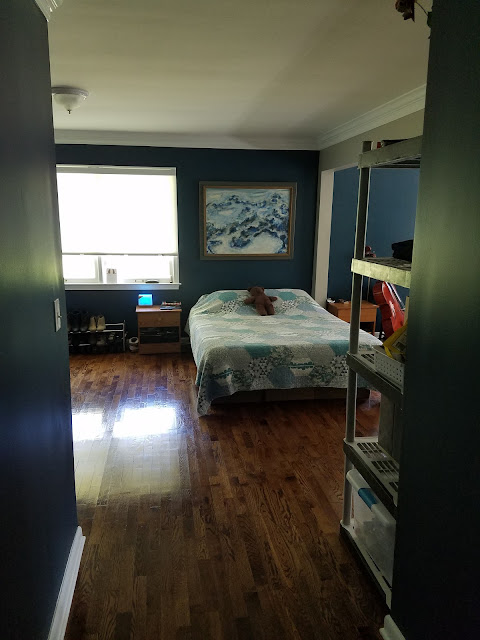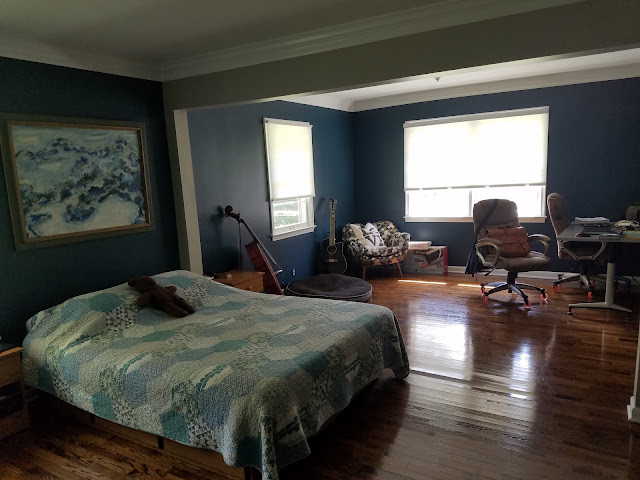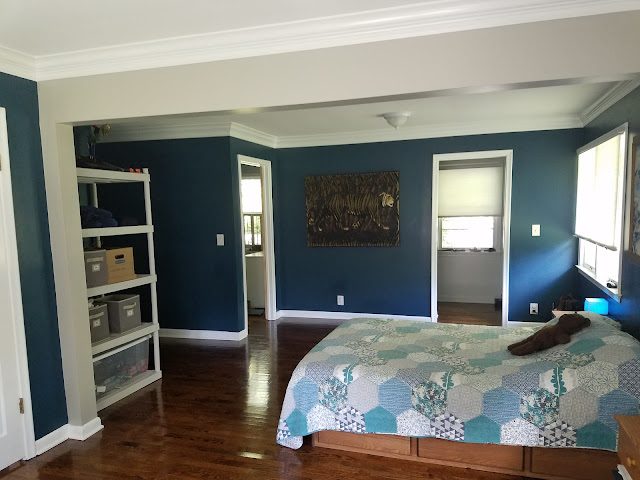When Mark and I bought our new house, we knew there would be A LOT of remodeling needed to modernize the house and make it more functional for our needs. However, we wanted to make sure we honored the style and design of the house while we did this. My understanding is that the house was built in the 1950s and has had MANY expansions since then (if you could see the ducting in this place!).
One of my first updates was to expand the Master Bedroom into the small random room next to it. Here's a layout (not to scale) and some pictures to help visualize how it originally looked.
You'll notice we updated the color scheme and refinished the hardwood floors. Here is the updated layout (still not to scale) of the final Master Bedroom (the master bathroom is another project in itself) and some pictures of the updates.
We still need to buy or build a lot of furniture (to replace some current temporary pieces) needed to finish out the room. Plus, we're considering expanding the Master Bathroom to take up the space of the entrance hallway into the room - but those are future possibilities and concerns!










Comments
Post a Comment